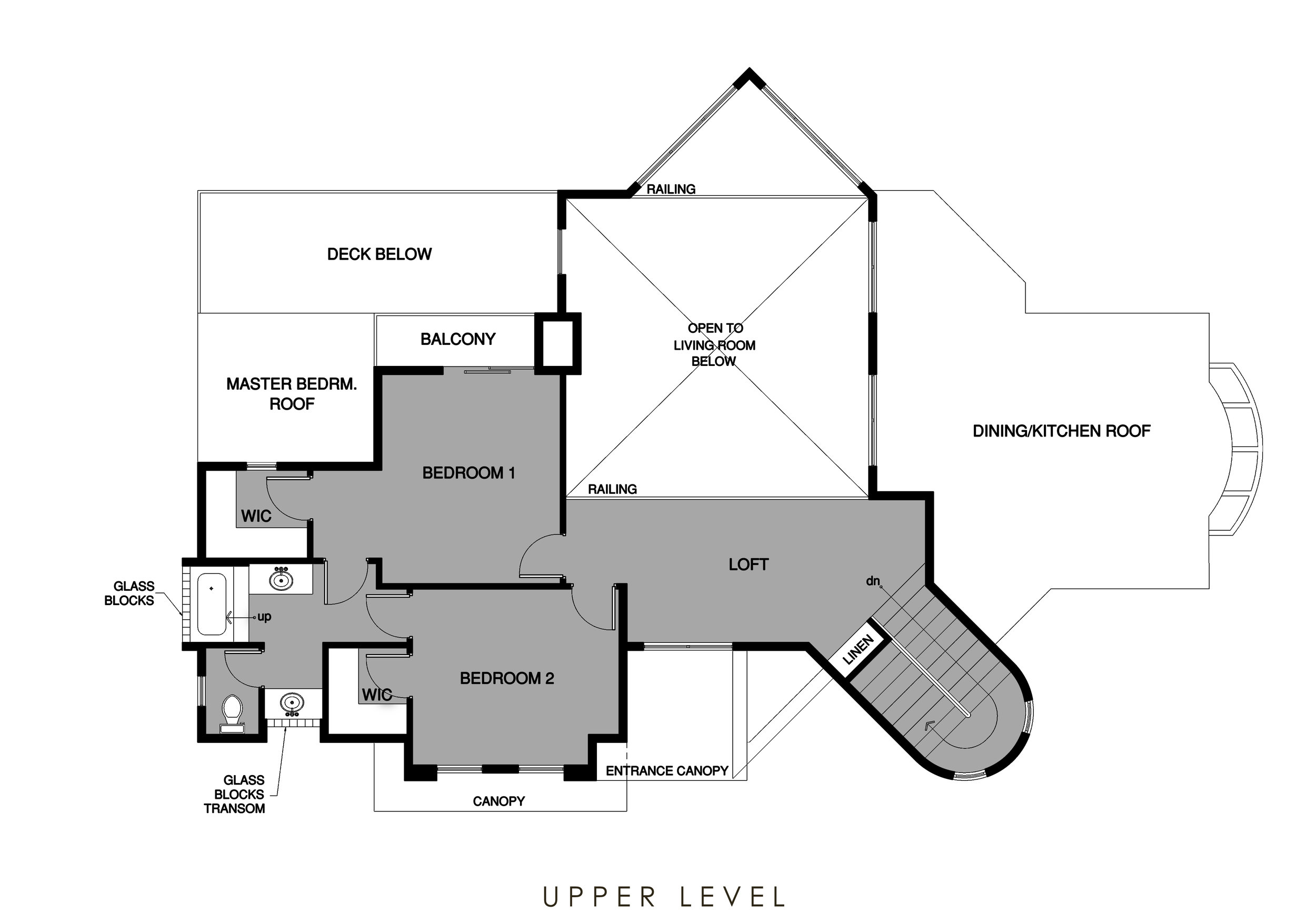Plan UM111
Plan UM111
House Plan Description:
Three Levels
3 Bedrooms; 3.5 Baths; Study; Loft; Fully-finished Basement with Home Theater, Recreation Room, and Storage; Three-car Garage
House Footprint: 69 feet width x 46 feet depth
Livable Floor Area: 3,316 square feet
Total Covered Floor Area: 3,837 square feet
Three-story
3 Bedrooms/ 3.5 Baths/ Study/ Loft/ Fully-finished Basement with Home Theater, Recreation Room, and Storage/ 3-car Garage
Special Features: Recreation room and Home theater on Lower level; Large storage and laundry room on lower level; Open plan concept; Optimized for rear views and natural lighting; Huge master suite, huge 'his & hers' walk-in closet and bath; Study connected to master suite; Nice open kitchen with island and pantry room; Modern staircase; Upper level Loft overlooking living area on main level; Large decks and patio
Width: 69 feet
Depth: 46 feet
Livable Floor Area: 3,316 square feet
Total Covered Floor Area: 3,837 square feet



